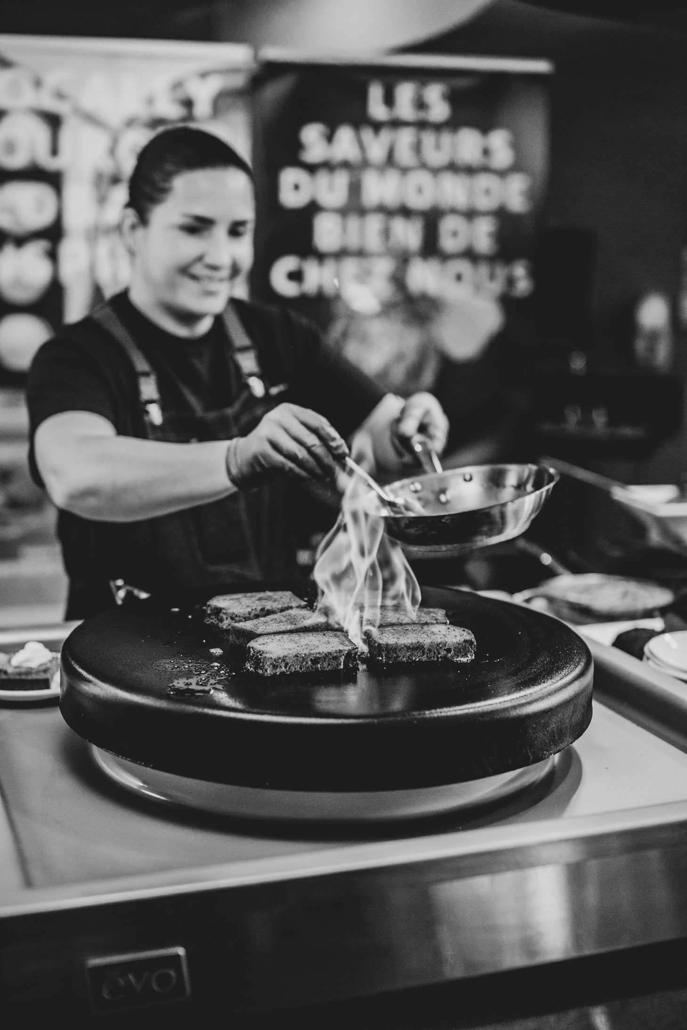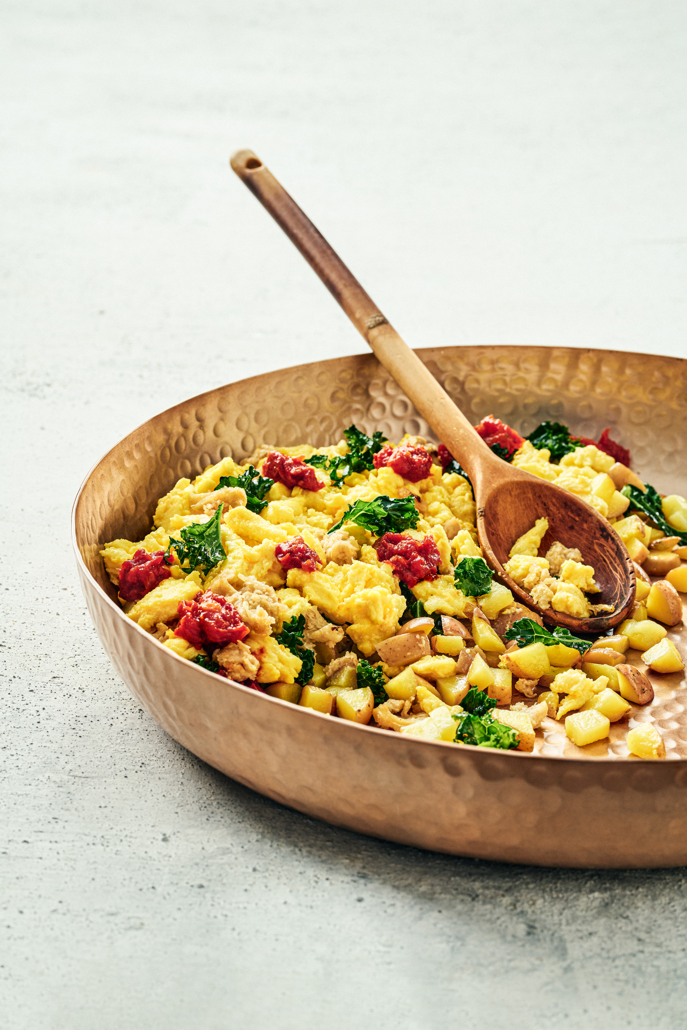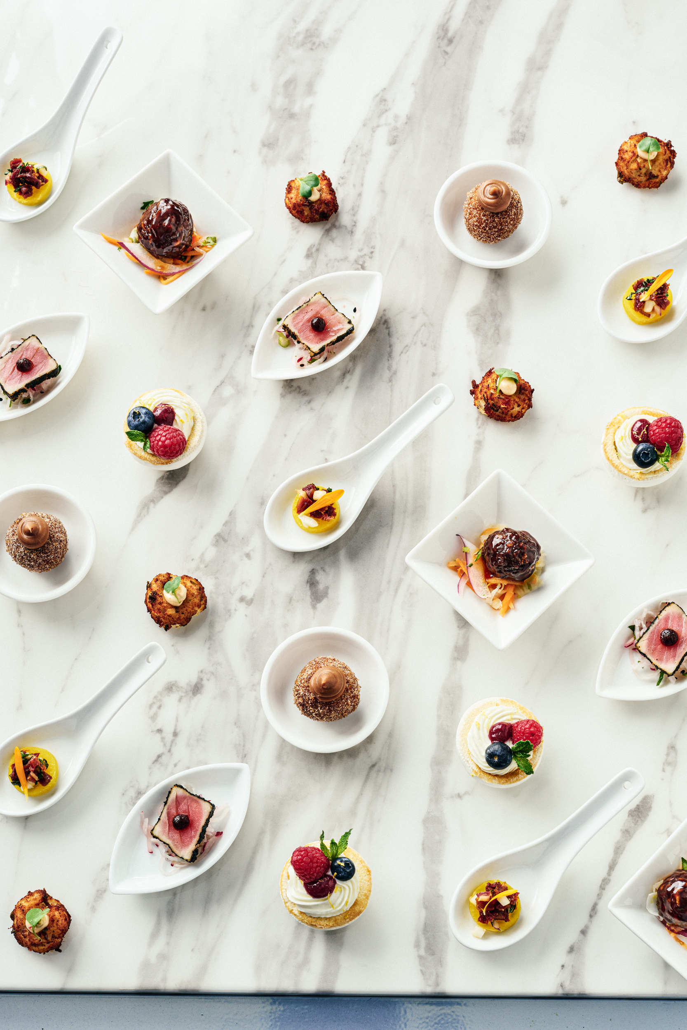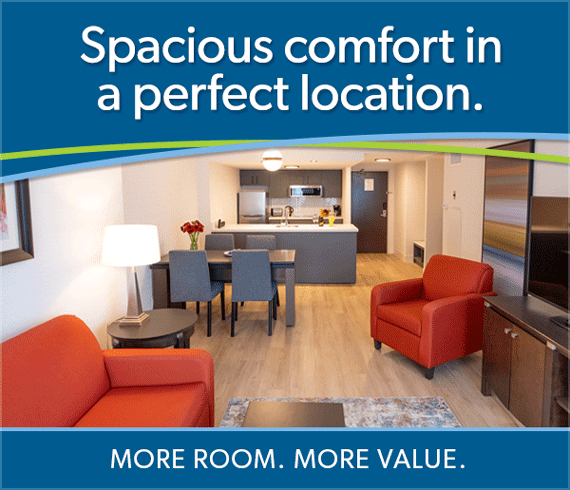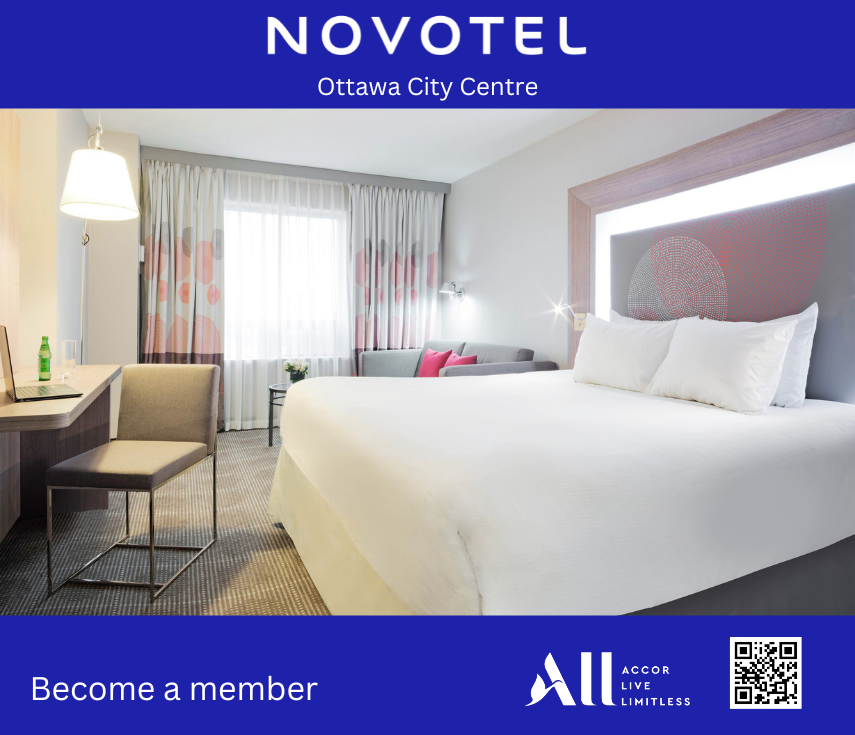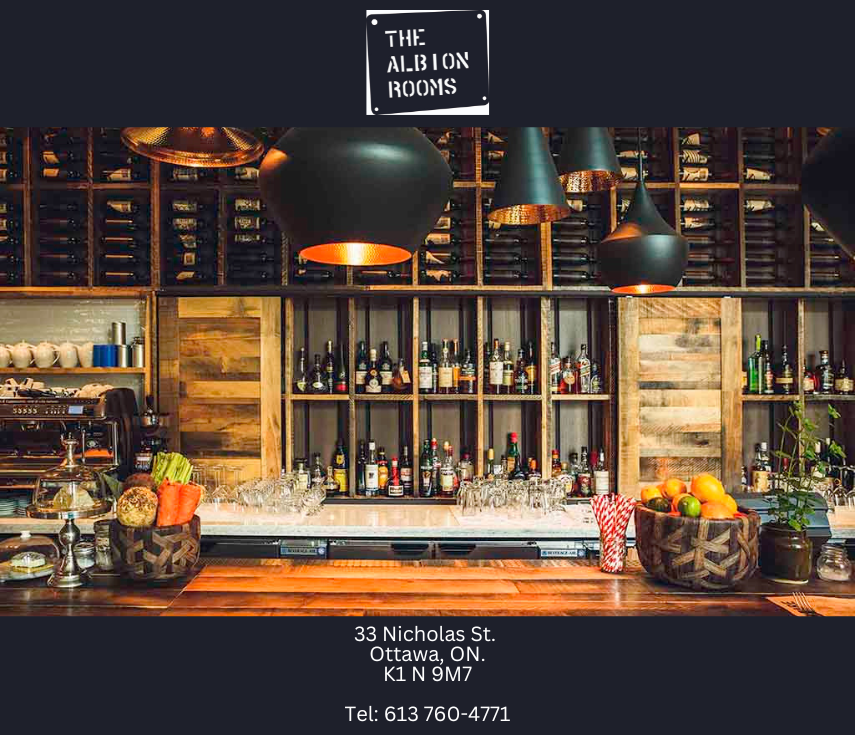Inspired People Planning Extraordinary Events
Discover some of the perks that come with hosting your event with us. First and foremost, at the Shaw Centre, you’ll have the space to dream big.
The Ultimate Planning Guide
Your complete guide to planning an event at the Shaw Centre.
Within this guide you’ll find everything you need to know to successfully host an event at Canada’s Meeting Place. The Ultimate Guide examines the booking process, food selection, sustainability recourses, accessibility offerings, and much more.
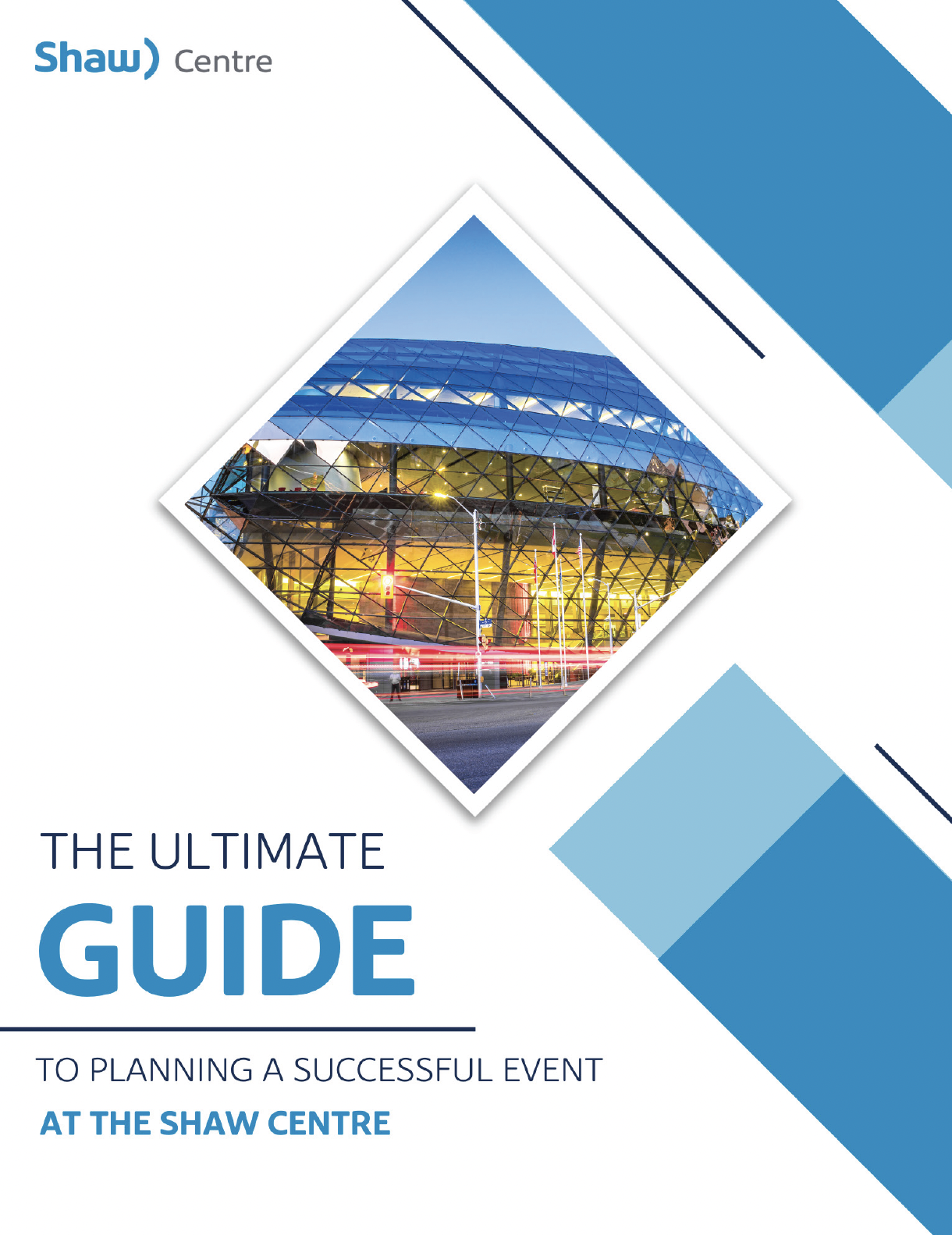
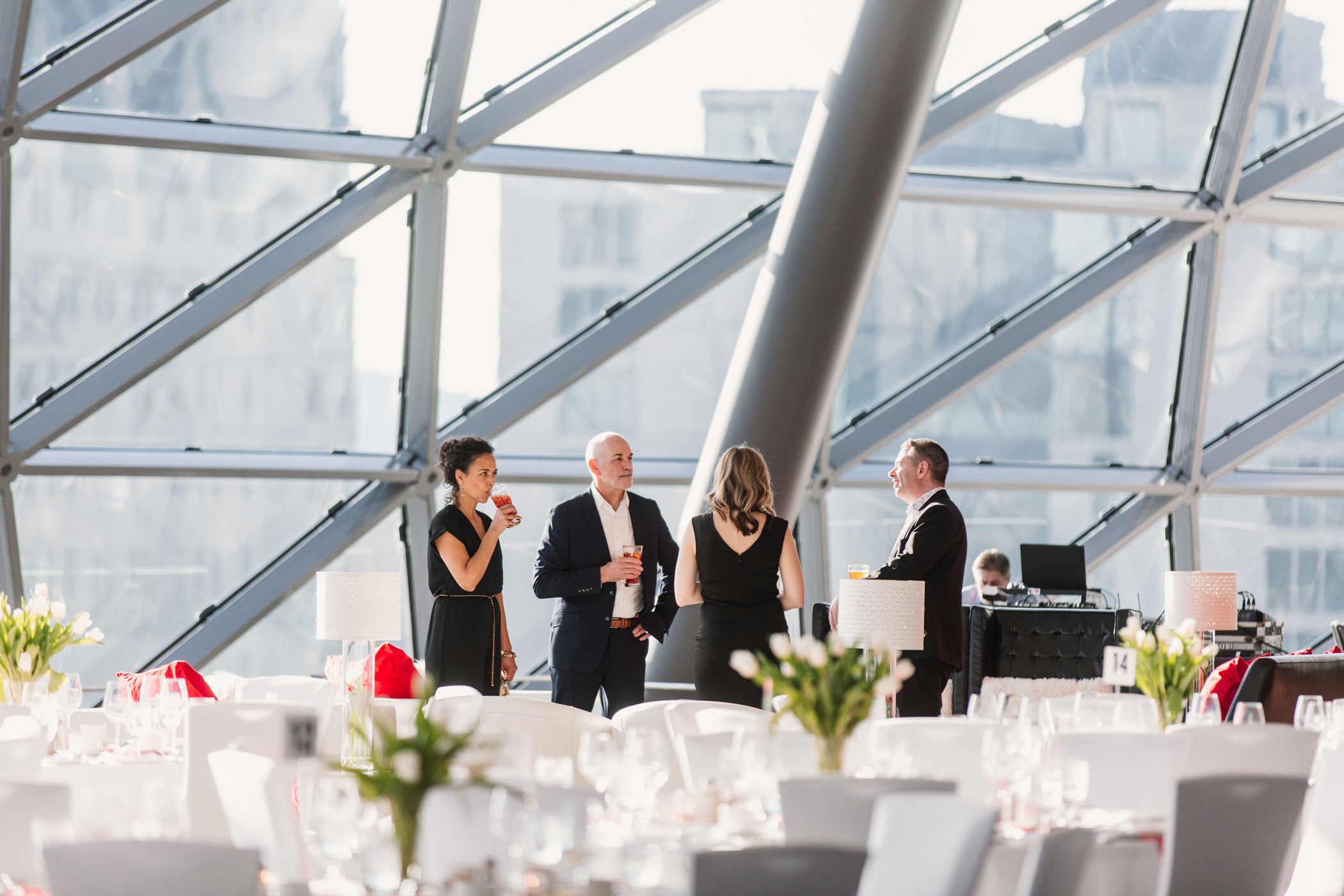
Open Spaces, Bright Minds. Bright Spaces, Open Minds
Open spaces inspire, freeing the mind to innovate, collaborate, and connect.
The Shaw Centre, at the heart of Ottawa’s awe-inspiring historic core, features flexible meeting spaces without columns, freeing up sightlines and opening minds to endless possibilities. We look forward to discussing your event with you and working together to achieve your goals.
Connect with us to start planning for an unforgettable experience. Canada’s meeting place has everything you need and more to make every gathering a polished event.
At a Glance
Take a look at our available spaces and configurations. We know you’ll find an option to accommodate you and your guests perfectly.
Whether you’re holding an intimate get-together or a lavish spectacle we’ve got the right space for you. The sky’s the limit when it comes to the Shaw Centre’s capabilities, so be sure to send us your vision and any questions you may have. Our team of experts love connecting with planners to craft memorable meetings, elevated events, and captivating conferences.
Usable Space
192,000 sq. ft. / 17,837 sq. m.
Maximum Configuration
28 flexible, fully-carpeted meeting rooms
Trillium Ballroom
19,032 sq. ft./1,768 sq. m.
Canada Hall
57,740 sq. ft./5,364 sq. m.
5,000 theatre style
Is the Shaw Centre the right place to host your next event?
Use our easy request form to submit your event information. Our expert team members will be in touch to help with all your planning requirements. We look forward to meeting with you.
Operational Guidelines
Our Operational Guide is here to assist you in delivering the perfect event.

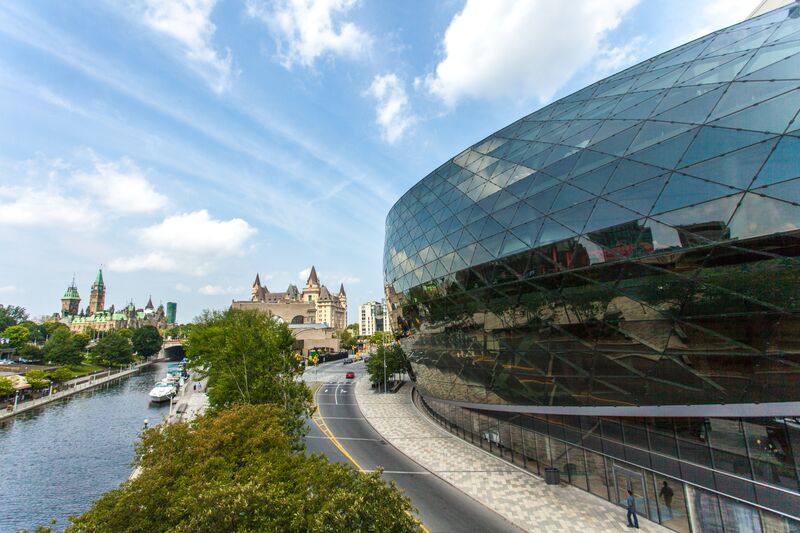
360-DEGREE TOUR
Marvel in the Shaw Centre’s architectural excellence with this 360-degree tour.
You can also take in downtown Ottawa’s modern gem and admire its astonishing design and favourable location. The Shaw Centre adjoins the CF Rideau Centre and the Westin Ottawa, creating a seamless experience for its guests. The Centre overlooks the historic Rideau Canal and is close to prime entertainment, including the National Arts Centre, the ByWard Market, and much more.
TIME-LAPSE VIDEO
Welcome! Please come and take a look around, virtually.
See why so many are excited to host, attend, and plan their events at the Shaw Centre. This video tour gives you a realistic feel for the magnitude of our flexible and state-of-the-art event space.
This time-lapse video showcases our colleagues flipping a multi-purpose ballroom throughout a 10-day, city-wide corporate event. For 10 days, our Canada Hall went through various stages of preparation, setup, rehearsals, and events including a Superbowl party, sessions, and a gala dinner featuring live music. Seven set-up days, three event days, 1700 delegates, three cameras, 45,000 photos, and a team of dedicated colleagues coordinated this unforgettable event and made this spectacular video possible.
A Matter of Taste
The Shaw Centre is, to put it lightly, foodie-friendly. Our high standards come from a place of passion for culinary excellence and premium entertainment.
Uncover our main menu and wedding menu below from light lunches to every large scale banquets and type of meal in between we’ll satisfy your group’s taste buds! Our industry-leading chefs and cooks are dedicated to their culinary craft and take pleasure in creating succulent experiences for our guests. Take a peek at all the tasty treats and bites in the menus below. Or reach out to us and we will curate a menu together.
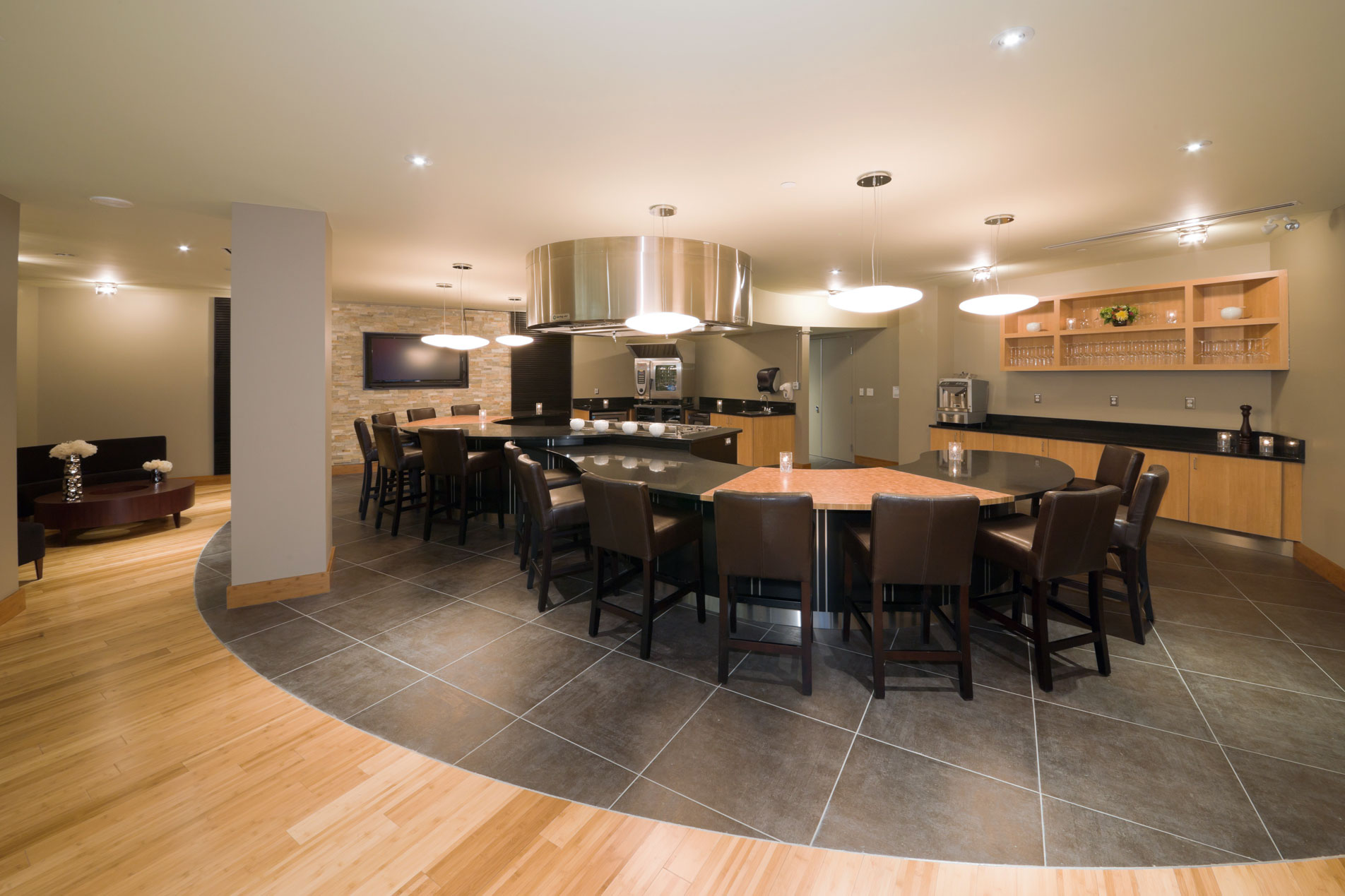
crEATe Kitchen
We are the only convention centre in the world with a state-of-the-art, interactive cooking space for our guests to enjoy.
Interactive food experiences are both delicious and unforgettable. At Ottawa’s Shaw Centre, food plays a starring role in all our events and with our unique crEATe kitchen, we are the only convention centre in the world to have a state-of-the-art, interactive cooking space for our guests to enjoy.
Customised cooking and dining experiences are available for groups of 10 to 20. crEATe kitchen is ideal for team building, private functions, corporate events, board meetings, pre-conference planning sessions or post-conference events, as well as a venue to film cooking shows or host culinary demonstrations.
In addition to a private, lavishly-appointed cooking and dining area, the crEATe space also includes an adjacent dedicated reception area, ideal for drinks, hors d’oeuvres and mingling before the main event. Each aspect of your crEATe experience can be customised, including menus and wine selections from the Centre’s extensive cellars.
Whether you want to roll up your sleeves and help the Chef, or sit back and enjoy the show, our kitchen is ready for you.
Overlooking the Rideau Canal, a UNESCO World Heritage site, crEATe kitchen offers everything you need for a truly memorable gathering. Conveniently located in the heart of downtown Ottawa, you’ll be close to hotels and all the nightlife.
Just like our main kitchen, crEATe kitchen is committed to culinary excellence. It starts with fresh seasonal, regional, organic and sustainable ingredients that extends through preparation, plating and service.
crEATe kitchen is an innovative offering that demonstrates the Shaw Centre’s focus on being relevant and engaging. We take great pride in our role as part of the emerging and thriving Ottawa culinary scene, truly making us Canada’s Meeting Place.
